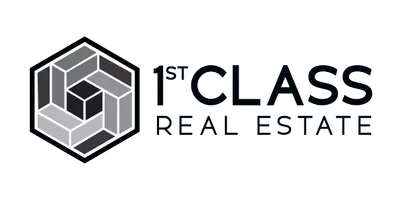$490,000
$495,000
1.0%For more information regarding the value of a property, please contact us for a free consultation.
3 Beds
2.5 Baths
1,201 SqFt
SOLD DATE : 04/18/2025
Key Details
Sold Price $490,000
Property Type Townhouse
Sub Type Townhouse
Listing Status Sold
Purchase Type For Sale
Square Footage 1,201 sqft
Price per Sqft $407
Subdivision Park Village
MLS Listing ID 7540539
Sold Date 04/18/25
Style Townhouse,Traditional
Bedrooms 3
Full Baths 2
Half Baths 1
Construction Status Resale
HOA Fees $250
HOA Y/N Yes
Originating Board First Multiple Listing Service
Year Built 1987
Annual Tax Amount $4,938
Tax Year 2024
Lot Size 1,045 Sqft
Acres 0.024
Property Sub-Type Townhouse
Property Description
Step into this beautifully updated end-unit townhome in sought-after Poncey-Highland, just steps from the Beltline, Freedom Park Trail, top restaurants, shopping, and more. Fresh white interiors, thoughtfully designed bathrooms, and a fully remodeled kitchen with a peninsula that seamlessly connects to the dining area to create a modern, inviting space. The living area showcases refinished oak hardwoods and a striking fireplace feature wall, adding warmth and style. Upstairs, two generously sized bedrooms share a designer bathroom, offering a serene retreat. A separate ground-floor bedroom and full bath provide an ideal setup for guests, in-laws, office space, or rental income. Enjoy two outdoor spaces, a freshly cleaned and painted garage, and parking for two cars (one inside garage, and one outside) plus guest parking. With all appliances included and move-in-ready updates throughout, this home is a rare find in an unbeatable Eastside location!
Location
State GA
County Fulton
Lake Name None
Rooms
Bedroom Description Roommate Floor Plan,Split Bedroom Plan
Other Rooms None
Basement None
Dining Room Open Concept
Interior
Interior Features Crown Molding, Entrance Foyer, High Speed Internet, Recessed Lighting, Walk-In Closet(s)
Heating Central, Forced Air, Natural Gas
Cooling Ceiling Fan(s), Central Air, Electric
Flooring Carpet, Hardwood, Tile
Fireplaces Number 1
Fireplaces Type Gas Log, Gas Starter, Living Room
Window Features Insulated Windows
Appliance Dishwasher, Dryer, Gas Oven, Gas Range, Range Hood, Refrigerator, Washer
Laundry In Garage
Exterior
Exterior Feature Private Entrance, Private Yard, Rain Gutters
Parking Features Attached, Drive Under Main Level, Driveway, Garage, Garage Faces Front, On Street, Parking Lot
Garage Spaces 1.0
Fence None
Pool None
Community Features Homeowners Assoc, Near Beltline, Near Public Transport, Near Schools, Near Shopping, Near Trails/Greenway, Park, Playground, Restaurant, Sidewalks, Street Lights
Utilities Available Cable Available, Electricity Available, Natural Gas Available, Phone Available, Sewer Available, Water Available
Waterfront Description None
View Other
Roof Type Composition
Street Surface Paved
Accessibility None
Handicap Access None
Porch Covered, Deck, Patio
Total Parking Spaces 2
Private Pool false
Building
Lot Description Cul-De-Sac, Landscaped, Level, Zero Lot Line
Story Three Or More
Foundation Slab
Sewer Public Sewer
Water Public
Architectural Style Townhouse, Traditional
Level or Stories Three Or More
Structure Type Brick Front,Frame
New Construction No
Construction Status Resale
Schools
Elementary Schools Springdale Park
Middle Schools David T Howard
High Schools Midtown
Others
HOA Fee Include Maintenance Grounds,Maintenance Structure,Pest Control,Termite
Senior Community no
Restrictions true
Tax ID 14 001600210073
Ownership Fee Simple
Financing no
Special Listing Condition None
Read Less Info
Want to know what your home might be worth? Contact us for a FREE valuation!

Our team is ready to help you sell your home for the highest possible price ASAP

Bought with Keller Williams Realty Intown ATL
"My job is to find and attract mastery-based agents to the office, protect the culture, and make sure everyone is happy! "






