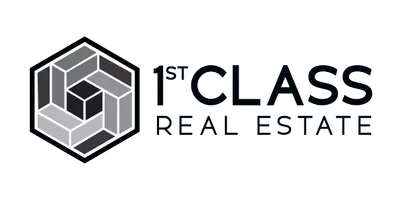$344,900
$339,900
1.5%For more information regarding the value of a property, please contact us for a free consultation.
3 Beds
2.5 Baths
1,170 SqFt
SOLD DATE : 03/20/2025
Key Details
Sold Price $344,900
Property Type Single Family Home
Sub Type Single Family Residence
Listing Status Sold
Purchase Type For Sale
Square Footage 1,170 sqft
Price per Sqft $294
Subdivision Mountain Ridge
MLS Listing ID 7524865
Sold Date 03/20/25
Style Traditional,Craftsman
Bedrooms 3
Full Baths 2
Half Baths 1
Construction Status Resale
HOA Fees $121
HOA Y/N Yes
Year Built 2003
Annual Tax Amount $2,740
Tax Year 2024
Lot Size 3,049 Sqft
Acres 0.07
Property Sub-Type Single Family Residence
Source First Multiple Listing Service
Property Description
This adorable home is move-in ready and waiting for it's new owners! It has fresh paint and is spotless and ready to go. The rocking chair front porch welcomes you in and allows a spot to sit and wave to your neighbors. The living room has a gas-log fireplace with glass doors and transom windows to let in natural light. Bright and cheery island kitchen has stainless steel appliances, farmhouse stainless sink, and gleaming white cabinetry. Eating area has sliding doors out onto the covered patio. It also has a white privacy-fenced back yard for Fido to enjoy and backs up to greenspace! Upstairs, you'll find 3 generous bedrooms. The Primary suite has upgraded private bath and large walk-in closet. Secondary bedrooms share a large hall bath. Laundry room is on second floor for easy access and convenience. This quiet little community is districted to award-winning schools and the new East Forsyth High School. HOA fees cover lawncare for maintenance free living. One car garage and driveway parking. It's easy access to GA 400 makes an easy commute in any direction. No rental restrictions. Even qualifies for USDA financing! Schedule your private showing today!
Location
State GA
County Forsyth
Lake Name None
Rooms
Bedroom Description Roommate Floor Plan
Other Rooms None
Basement None
Dining Room None
Interior
Interior Features Entrance Foyer 2 Story, High Ceilings 10 ft Main, Other, Walk-In Closet(s)
Heating Central
Cooling Central Air
Flooring Carpet, Laminate
Fireplaces Number 1
Fireplaces Type Factory Built, Family Room, Gas Log, Glass Doors
Window Features Insulated Windows
Appliance Dishwasher, Disposal, Electric Range, Microwave, Refrigerator, Washer, Dryer
Laundry Laundry Closet, Upper Level
Exterior
Exterior Feature None
Parking Features Garage Door Opener, Garage
Garage Spaces 1.0
Fence Back Yard
Pool None
Community Features Homeowners Assoc, Sidewalks, Street Lights
Utilities Available Underground Utilities
Waterfront Description None
View Other, Trees/Woods
Roof Type Composition
Street Surface Paved
Accessibility None
Handicap Access None
Porch Covered, Patio, Front Porch
Total Parking Spaces 1
Private Pool false
Building
Lot Description Level
Story Two
Foundation Slab
Sewer Public Sewer
Water Public
Architectural Style Traditional, Craftsman
Level or Stories Two
Structure Type Frame,Vinyl Siding,Stone
New Construction No
Construction Status Resale
Schools
Elementary Schools Chestatee
Middle Schools North Forsyth
High Schools East Forsyth
Others
HOA Fee Include Maintenance Grounds
Senior Community no
Restrictions false
Tax ID 249 106
Acceptable Financing Cash, Conventional, FHA, USDA Loan, VA Loan
Listing Terms Cash, Conventional, FHA, USDA Loan, VA Loan
Special Listing Condition None
Read Less Info
Want to know what your home might be worth? Contact us for a FREE valuation!

Our team is ready to help you sell your home for the highest possible price ASAP

Bought with RE/MAX Tru
"My job is to find and attract mastery-based agents to the office, protect the culture, and make sure everyone is happy! "






