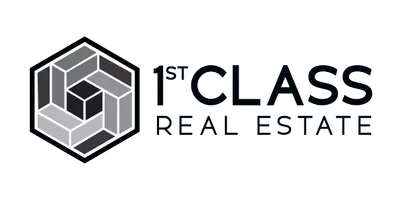$434,000
$433,900
For more information regarding the value of a property, please contact us for a free consultation.
4 Beds
3 Baths
2,902 SqFt
SOLD DATE : 12/28/2023
Key Details
Sold Price $434,000
Property Type Single Family Home
Sub Type Single Family Residence
Listing Status Sold
Purchase Type For Sale
Square Footage 2,902 sqft
Price per Sqft $149
Subdivision Coronado Hills
MLS Listing ID 7280932
Sold Date 12/28/23
Style Ranch
Bedrooms 4
Full Baths 3
Construction Status Resale
HOA Y/N No
Year Built 1972
Annual Tax Amount $5,378
Tax Year 2022
Lot Size 0.460 Acres
Acres 0.46
Property Sub-Type Single Family Residence
Source First Multiple Listing Service
Property Description
4 SIDE BRICK RANCH with amazing living space & storage located in a "NO HOA" neighborhood. This home is much larger than it appears - a must see inside to appreciate this beauty. New metal roof, ext & int paint. A++ cork backed vinyl FLS, ceramic tile & plush BR carpets. In addition - new insulated doors & windows on 1st floor & terrace level. Front doors are original. Step into an "open concept" greatroom highlighted by an updated tile masonary FP & wood plank wall + 1x4 trim thruout. Separate DR. Bright & new kitchen, white cabinets, quartz counters, solid surface cooktop with "floating" exhaust fan, lg SS sink + appliance pkg. Laundry room with plenty of "Pantry" Space & door to carport. 2 good sized secondary bedrooms + fresh, brite hall bath. Master bedroom features both a clothes closet & linen closet + custom tiled renovated full bath with shower. Continue down to the terrace level - a true in-law/teen suite. 4th bedroom(oversized) + walk-in closet. Kitchenette, full bath & tin ceiling family, game room/+ 2nd FP! Upgraded flooring on this level as well. Don't miss the long steel I-Beam support in ceiling. Step out to your own private paradise - fenced, sodded & landscaped! Beautiful custom pool & party decking offers up total relaxation! Backyard accessed by 1st fl deck, or lower level patio. A 12 x 14 storage shed accomodates storage or conversion to a super studio/private escape. Just minutes (3+) miles to the Gwinnett Stadium, 316 & I-85.JUST A FEW OF THE SPECIAL FEATURES INCLUDE: new metal roof(2018), insulated windows, Kit reno(2018), mstr bath(2010), updated panel box - wiring terrace, bsmt remodel, Aqua Guard corked back planks, pool(2022), shed(2022, HVAC(7 years), septic serviced/pumped(2021) - Complete list & dates upon request. Truly a place to call home. Ease of ownership without all the "to do" jobs. Move right in this gem!
Location
State GA
County Gwinnett
Area Coronado Hills
Lake Name None
Rooms
Bedroom Description In-Law Floorplan,Master on Main
Other Rooms Outbuilding, Shed(s)
Basement Daylight, Exterior Entry, Finished, Full, Interior Entry
Main Level Bedrooms 3
Dining Room Separate Dining Room
Kitchen Cabinets White, Eat-in Kitchen, Stone Counters, View to Family Room
Interior
Interior Features Disappearing Attic Stairs, High Speed Internet, Walk-In Closet(s)
Heating Central, Forced Air, Natural Gas
Cooling Attic Fan, Ceiling Fan(s), Central Air, Electric
Flooring Carpet, Ceramic Tile
Fireplaces Type Basement, Family Room
Equipment None
Window Features Insulated Windows
Appliance Dishwasher, Electric Cooktop, Electric Range, Gas Water Heater, Self Cleaning Oven
Laundry Laundry Room, Main Level
Exterior
Exterior Feature Private Front Entry, Private Rear Entry, Private Yard, Rain Gutters, Storage
Parking Features Carport, Driveway, Kitchen Level
Fence Back Yard, Fenced
Pool Above Ground
Community Features None
Utilities Available Cable Available, Electricity Available, Natural Gas Available, Phone Available, Water Available
Waterfront Description None
View Y/N Yes
View Other
Roof Type Metal
Street Surface Paved
Accessibility None
Handicap Access None
Porch Deck, Front Porch, Patio
Total Parking Spaces 4
Private Pool false
Building
Lot Description Back Yard, Front Yard, Landscaped, Private, Other
Story One
Foundation Block
Sewer Septic Tank
Water Public
Architectural Style Ranch
Level or Stories One
Structure Type Brick 4 Sides,Frame
Construction Status Resale
Schools
Elementary Schools Dyer
Middle Schools Twin Rivers
High Schools Mountain View
Others
Senior Community no
Restrictions false
Tax ID R7052A095
Ownership Fee Simple
Acceptable Financing Cash, Conventional, FHA
Listing Terms Cash, Conventional, FHA
Financing no
Special Listing Condition None
Read Less Info
Want to know what your home might be worth? Contact us for a FREE valuation!

Our team is ready to help you sell your home for the highest possible price ASAP

Bought with HomeSmart

"My job is to find and attract mastery-based agents to the office, protect the culture, and make sure everyone is happy! "






