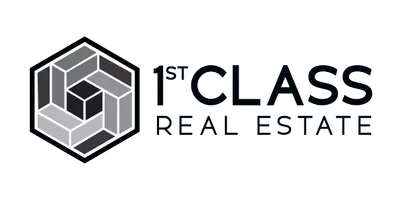$661,500
$658,700
0.4%For more information regarding the value of a property, please contact us for a free consultation.
6 Beds
5 Baths
4,058 SqFt
SOLD DATE : 03/02/2020
Key Details
Sold Price $661,500
Property Type Single Family Home
Sub Type Single Family Residence
Listing Status Sold
Purchase Type For Sale
Square Footage 4,058 sqft
Price per Sqft $163
Subdivision Oak Stone Glen
MLS Listing ID 6669380
Sold Date 03/02/20
Style Traditional
Bedrooms 6
Full Baths 5
Construction Status Resale
HOA Fees $685
HOA Y/N No
Year Built 1998
Annual Tax Amount $5,366
Tax Year 2018
Lot Size 1.041 Acres
Acres 1.041
Property Sub-Type Single Family Residence
Source FMLS API
Property Description
You must see this spectacular executive home with high end finishes in one of GA's top HS districts! This 3 sided brick beauty is located on a gorgeous, private 1+ acre, level cul-de-sac lot nestled at the back of the subdivision! This impeccably maintained home features extensive hardwood floors, soaring ceilings with arched wall of windows in great room, well appointed kitchen with double ovens, warming drawer, 6 burner gas cooktop & center island, spacious LR/office, dining room, guest suite on main. Master suite overlooks amazing backyard and features a huge walk in closet with makeup desk, spa bath with oversized custom shower. All secondary bedrooms are spacious. This home in an entertainers delight starting in the prof finished terrace level with furnished & equipped media rm, game rm, kitchenette, full bath & spacious bedroom making this a perfect inlaw suite! Step outside to the stunning backyard oasis showcasing a salt water pool with hot tub, firepit, Kool deck (doesn't get hot in the GA sun) patio, plenty of lawn area & professional landscaping, 12x16 shed and a 6 ft privacy fence surrounding it all! Top that with award winning schools and an incredible location just minutes to Downtown Alpharetta, Avalon, shops, dining, greenway trails, parks, equestrian facilities and more! This one has it all!
Location
State GA
County Fulton
Area 13 - Fulton North
Lake Name None
Rooms
Bedroom Description In-Law Floorplan, Oversized Master
Other Rooms Shed(s)
Basement Bath/Stubbed, Daylight, Exterior Entry, Finished, Finished Bath, Full
Main Level Bedrooms 1
Dining Room Seats 12+, Separate Dining Room
Interior
Interior Features Bookcases, Cathedral Ceiling(s), Entrance Foyer 2 Story, High Ceilings 9 ft Main, High Ceilings 9 ft Upper, High Ceilings 9 ft Lower, High Speed Internet, Tray Ceiling(s), Walk-In Closet(s)
Heating Central, Natural Gas, Zoned
Cooling Ceiling Fan(s), Central Air, Zoned
Flooring Carpet, Ceramic Tile, Hardwood
Fireplaces Number 1
Fireplaces Type Gas Starter, Great Room
Window Features Insulated Windows
Appliance Dishwasher, Double Oven, Gas Cooktop, Gas Oven, Gas Water Heater, Microwave
Laundry Laundry Room, Main Level
Exterior
Exterior Feature Private Yard, Storage
Parking Features Attached, Garage, Garage Faces Side, Kitchen Level, Level Driveway
Garage Spaces 2.0
Fence Back Yard, Fenced, Privacy
Pool Heated, Gunite, In Ground
Community Features Homeowners Assoc, Pool, Street Lights, Tennis Court(s)
Utilities Available Cable Available, Electricity Available, Natural Gas Available, Phone Available, Sewer Available, Underground Utilities, Water Available
Waterfront Description None
View Other
Roof Type Composition, Ridge Vents
Street Surface Paved
Accessibility None
Handicap Access None
Porch Deck, Patio, Rear Porch
Total Parking Spaces 2
Building
Lot Description Back Yard, Cul-De-Sac, Landscaped, Level, Private
Story Two
Sewer Septic Tank
Water Public
Architectural Style Traditional
Level or Stories Two
Structure Type Brick 3 Sides, Cement Siding
New Construction No
Construction Status Resale
Schools
Elementary Schools Summit Hill
Middle Schools Hopewell
High Schools Cambridge
Others
HOA Fee Include Swim/Tennis
Senior Community no
Restrictions false
Tax ID 22 524008250758
Ownership Fee Simple
Financing no
Special Listing Condition None
Read Less Info
Want to know what your home might be worth? Contact us for a FREE valuation!

Our team is ready to help you sell your home for the highest possible price ASAP

Bought with REDFIN CORPORATION
"My job is to find and attract mastery-based agents to the office, protect the culture, and make sure everyone is happy! "






