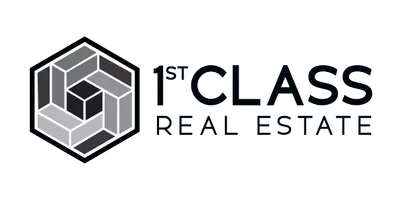
3 Beds
2.5 Baths
1,616 SqFt
3 Beds
2.5 Baths
1,616 SqFt
Key Details
Property Type Single Family Home
Sub Type Single Family Residence
Listing Status Active
Purchase Type For Sale
Square Footage 1,616 sqft
Price per Sqft $201
Subdivision Highland North
MLS Listing ID 7641620
Style Craftsman
Bedrooms 3
Full Baths 2
Half Baths 1
Construction Status Resale
HOA Fees $495/ann
HOA Y/N Yes
Year Built 2016
Annual Tax Amount $2,842
Tax Year 2024
Lot Size 8,276 Sqft
Acres 0.19
Property Sub-Type Single Family Residence
Source First Multiple Listing Service
Property Description
Inside, the main living areas feature elegant LTV flooring that is both stylish and easy to maintain, while the bedrooms offer the cozy feel of newer carpet. The kitchen is a true highlight, boasting rich cherry wood cabinets, sleek stainless steel appliances, and a fresh, beautiful paint job that makes the entire space feel bright and welcoming.
Outside, you'll find a large, spacious backyard perfect for entertaining or simply enjoying the outdoors. And with a double-car garage and included washer and dryer, convenience is at your fingertips.
This home is a perfect blend of modern updates and classic charm, ready to welcome its new owners.
Location
State GA
County Paulding
Area Highland North
Lake Name None
Rooms
Bedroom Description Oversized Master
Other Rooms None
Basement None
Dining Room None
Kitchen Cabinets Other, Cabinets Stain, Eat-in Kitchen, View to Family Room
Interior
Interior Features Entrance Foyer, High Speed Internet, Walk-In Closet(s)
Heating Central
Cooling Ceiling Fan(s), Central Air
Flooring Carpet, Laminate
Fireplaces Type None
Equipment None
Window Features Aluminum Frames
Appliance Dishwasher, Disposal, Dryer, Gas Range, Refrigerator, Washer
Laundry In Hall, Upper Level
Exterior
Exterior Feature None
Parking Features Attached, Garage, Garage Faces Front
Garage Spaces 2.0
Fence None
Pool None
Community Features None
Utilities Available Cable Available, Electricity Available, Natural Gas Available, Phone Available, Sewer Available, Underground Utilities, Water Available
Waterfront Description None
View Y/N Yes
View Neighborhood
Roof Type Shingle
Street Surface Paved
Accessibility None
Handicap Access None
Porch None
Private Pool false
Building
Lot Description Back Yard, Level
Story Two
Foundation Slab
Sewer Public Sewer
Water Public
Architectural Style Craftsman
Level or Stories Two
Structure Type Brick Front,Vinyl Siding
Construction Status Resale
Schools
Elementary Schools Northside - Paulding
Middle Schools Lena Mae Moses
High Schools North Paulding
Others
Senior Community no
Restrictions true
Tax ID 072929
Acceptable Financing Cash, Conventional, FHA, VA Loan
Listing Terms Cash, Conventional, FHA, VA Loan


"My job is to find and attract mastery-based agents to the office, protect the culture, and make sure everyone is happy! "






