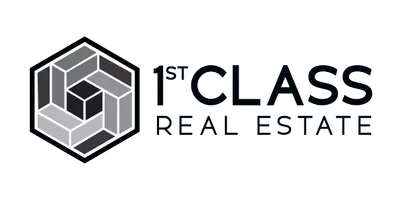
4 Beds
3.5 Baths
2,386 SqFt
4 Beds
3.5 Baths
2,386 SqFt
Key Details
Property Type Townhouse
Sub Type Townhouse
Listing Status Active
Purchase Type For Rent
Square Footage 2,386 sqft
Subdivision Harmon Cedar Run
MLS Listing ID 7646515
Style Townhouse
Bedrooms 4
Full Baths 3
Half Baths 1
HOA Y/N No
Year Built 2025
Available Date 2025-09-09
Property Sub-Type Townhouse
Source First Multiple Listing Service
Property Description
At HARMON, home and life live in perfect harmony, affording you the opportunity to enjoy homes crafted with care, a neighborhood you'll love, and modern amenities that make life simpler.
With 151 three- and four-bedroom townhomes and single-family homes, HARMON Cedar Run – Crescent's first HARMON property in the greater Atlanta market – is set to welcome its first residents as early as late Fall 2025, offering a unique living experience centered on play, engagement, and community-driven design.
Situated on 38 acres in Gwinnett County, one of the fastest-growing regions in the Southeast, HARMON Cedar Run benefits from its strategic placement just 30 miles northeast of Atlanta. The community offers convenient access to major employment and lifestyle hubs, including Northside Hospital Gwinnett, Primerica's corporate headquarters, Georgia Gwinnett College, and a Publix distribution center, all of which contribute to the area's economic growth.
More than just a collection of homes, HARMON Cedar Run is a community with a range of thoughtful amenities that appeal to residents of all ages. This includes the best pool and pavilion in the submarket, a play area with swings, a multi-sport court, a game lawn, and open areas where residents can kick or throw a ball with each other. Robust programming contributes to the activation of these spaces and further helps build community. The result is an energized community where residents regularly interact, creating fulfilling, lifelong connections.
Location
State GA
County Gwinnett
Area Harmon Cedar Run
Lake Name None
Rooms
Bedroom Description Other
Other Rooms Other
Basement None
Dining Room Great Room, Open Concept
Kitchen Eat-in Kitchen, Kitchen Island, Pantry Walk-In, Solid Surface Counters, Other
Interior
Interior Features Other
Heating Central
Cooling Ceiling Fan(s), Central Air
Flooring Other
Fireplaces Type None
Equipment None
Window Features Window Treatments
Appliance Dishwasher, Disposal, Dryer, Electric Cooktop, Electric Oven, Electric Range, Microwave, Range Hood, Refrigerator, Washer
Laundry Laundry Room, Upper Level
Exterior
Exterior Feature Other
Parking Features Driveway, Garage
Garage Spaces 2.0
Fence None
Pool None
Community Features Dog Park, Pickleball, Sidewalks, Street Lights, Other
Utilities Available Cable Available, Electricity Available, Sewer Available, Water Available, Other
Waterfront Description None
View Y/N Yes
View Other
Roof Type Composition
Street Surface Paved
Accessibility None
Handicap Access None
Porch Patio
Private Pool false
Building
Lot Description Other
Story Three Or More
Architectural Style Townhouse
Level or Stories Three Or More
Structure Type Other
Schools
Elementary Schools Alcova
Middle Schools Dacula
High Schools Dacula
Others
Senior Community no


"My job is to find and attract mastery-based agents to the office, protect the culture, and make sure everyone is happy! "



