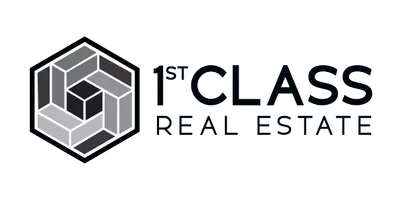
3 Beds
2 Baths
2,004 SqFt
3 Beds
2 Baths
2,004 SqFt
Key Details
Property Type Single Family Home
Sub Type Single Family Residence
Listing Status Pending
Purchase Type For Sale
Square Footage 2,004 sqft
Price per Sqft $209
Subdivision Asbury Landing
MLS Listing ID 7645543
Style Craftsman,Ranch
Bedrooms 3
Full Baths 2
Construction Status Resale
HOA Y/N No
Year Built 2009
Annual Tax Amount $2,022
Tax Year 2024
Lot Size 1.190 Acres
Acres 1.19
Property Sub-Type Single Family Residence
Source First Multiple Listing Service
Property Description
Step onto the **screened-in back porch** and take in **seasonal mountain views** as the sun sets across your private backyard. With **NO HOA**, you'll enjoy the freedom of **peaceful country living** while still being close to everything—just 25 minutes to Gainesville, 20 minutes to Dahlonega's historic square, and 20 minutes to the Bavarian charm of Helen.
The property is as practical as it is inviting: an **easy-care home and yard**, plenty of space for gardening or entertaining, and a layout designed for simple, comfortable living. Whether you're sipping coffee on the porch, exploring local wineries, hiking **Yonah Mountain**, or tubing down the Chattahoochee, this home places you in the heart of everything North Georgia has to offer.
2339 Thomas Rd isn't just move-in ready—it's ready for you to slow down, spread out, and enjoy life at its best.
This home also comes with an 8 x 16 and 6 x 8 sheds for outdoor storage or workshop.
This meticulously and pristine maintained home comes with the a Premium 1 Year Home Warranty with a $25,000 aggregate that allows the buyer to choose their own contractor if a claim should occur.
Seller will take the 2 small wall candle holders in the 1st bedroom.
Location
State GA
County White
Area Asbury Landing
Lake Name None
Rooms
Bedroom Description Master on Main,Split Bedroom Plan
Other Rooms Outbuilding
Basement None
Main Level Bedrooms 3
Dining Room None
Kitchen None
Interior
Interior Features Cathedral Ceiling(s), Tray Ceiling(s)
Heating Heat Pump
Cooling Central Air
Flooring Carpet, Tile
Fireplaces Number 1
Fireplaces Type Insert
Equipment None
Window Features Double Pane Windows
Appliance Dishwasher, Electric Range, Microwave, Refrigerator
Laundry Mud Room
Exterior
Exterior Feature Private Yard, Storage
Parking Features Garage
Garage Spaces 3.0
Fence None
Pool None
Community Features None
Utilities Available Electricity Available, Water Available
Waterfront Description None
View Y/N Yes
View Mountain(s)
Roof Type Shingle
Street Surface Asphalt
Accessibility None
Handicap Access None
Porch Covered, Front Porch, Patio, Screened
Private Pool false
Building
Lot Description Back Yard, Cleared, Front Yard, Level, Private
Story One
Foundation Slab
Sewer Septic Tank
Water Public
Architectural Style Craftsman, Ranch
Level or Stories One
Structure Type Stone,Vinyl Siding
Construction Status Resale
Schools
Elementary Schools Tesnatee Gap
Middle Schools White County
High Schools White County
Others
Senior Community no
Restrictions false
Tax ID 021 217
Acceptable Financing Cash, Conventional, FHA, USDA Loan, VA Loan
Listing Terms Cash, Conventional, FHA, USDA Loan, VA Loan


"My job is to find and attract mastery-based agents to the office, protect the culture, and make sure everyone is happy! "






