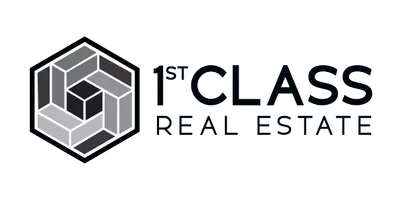3 Beds
2 Baths
1,620 SqFt
3 Beds
2 Baths
1,620 SqFt
OPEN HOUSE
Sun Jun 29, 2:00pm - 4:00pm
Key Details
Property Type Single Family Home
Sub Type Single Family Residence
Listing Status Active
Purchase Type For Sale
Square Footage 1,620 sqft
Price per Sqft $246
Subdivision Brookhaven
MLS Listing ID 7604119
Style Ranch,Traditional
Bedrooms 3
Full Baths 2
Construction Status Resale
HOA Y/N No
Year Built 1966
Annual Tax Amount $2,933
Tax Year 2024
Lot Size 0.251 Acres
Acres 0.2513
Property Sub-Type Single Family Residence
Source First Multiple Listing Service
Property Description
The spacious, light-filled kitchen is a highlight, featuring granite countertops, sleek subway-tile backsplash, stainless steel appliances, and a cozy breakfast nook. The separate formal dining room offers an elegant backdrop for gatherings large or intimate.
Enjoy easy single-story living with a primary suite on the main floor, complete with a beautifully updated bathroom. Both bathrooms are stylishly modern and move-in ready.
Nestled in an established, walkable neighborhood, this home offers easy access to the interstate, local parks, walking trails, plus tons of nearby shopping, dining, and entertainment options. Experience all the convenience and character of living in the heart of the action while returning to the peace of a quiet street.
Don't miss this updated brick ranch that blends comfort, style, and perfect location!
Location
State GA
County Cobb
Area Brookhaven
Lake Name None
Rooms
Bedroom Description Master on Main
Other Rooms None
Basement Crawl Space
Main Level Bedrooms 3
Dining Room Separate Dining Room
Kitchen Breakfast Room, Cabinets White, Stone Counters
Interior
Interior Features Crown Molding, High Speed Internet
Heating Central, Forced Air, Natural Gas
Cooling Attic Fan, Ceiling Fan(s), Central Air
Flooring Ceramic Tile, Hardwood
Fireplaces Type None
Equipment None
Window Features Double Pane Windows,Window Treatments
Appliance Dishwasher, Disposal, Dryer, Gas Range, Gas Water Heater, Microwave, Refrigerator, Washer
Laundry Laundry Room, Main Level
Exterior
Exterior Feature Rain Gutters, Rear Stairs
Parking Features Attached, Driveway, Garage, Garage Door Opener, Garage Faces Front, Kitchen Level, Level Driveway
Garage Spaces 2.0
Fence Back Yard, Fenced, Privacy, Wood
Pool None
Community Features Curbs, Near Schools, Near Shopping, Near Trails/Greenway, Street Lights
Utilities Available Cable Available, Electricity Available, Natural Gas Available, Phone Available, Sewer Available, Water Available
Waterfront Description None
View Y/N Yes
View Neighborhood, Trees/Woods
Roof Type Composition,Shingle
Street Surface Asphalt
Accessibility None
Handicap Access None
Porch Front Porch, Patio
Private Pool false
Building
Lot Description Back Yard, Cleared, Front Yard, Landscaped, Level
Story One
Foundation Block
Sewer Public Sewer
Water Public
Architectural Style Ranch, Traditional
Level or Stories One
Structure Type Brick 4 Sides
Construction Status Resale
Schools
Elementary Schools Chalker
Middle Schools Daniell
High Schools Sprayberry
Others
Senior Community no
Restrictions false
Tax ID 16049700130
Acceptable Financing 1031 Exchange, Cash, Conventional, FHA, VA Loan
Listing Terms 1031 Exchange, Cash, Conventional, FHA, VA Loan
Virtual Tour https://www.zillow.com/view-imx/cf9ff1a6-9895-4c1b-81bd-c8316f9b5c07?setAttribution=mls&wl=true&initialViewType=pano&utm_source=dashboard

"My job is to find and attract mastery-based agents to the office, protect the culture, and make sure everyone is happy! "






