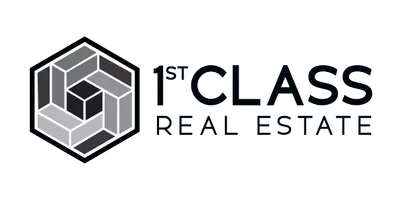4 Beds
2.5 Baths
2,002 SqFt
4 Beds
2.5 Baths
2,002 SqFt
OPEN HOUSE
Sat Jun 28, 2:00pm - 4:00pm
Key Details
Property Type Single Family Home
Sub Type Single Family Residence
Listing Status Active
Purchase Type For Sale
Square Footage 2,002 sqft
Price per Sqft $259
Subdivision Townsend Creek
MLS Listing ID 7605031
Style Traditional
Bedrooms 4
Full Baths 2
Half Baths 1
Construction Status Resale
HOA Fees $750/ann
HOA Y/N Yes
Year Built 2005
Annual Tax Amount $6,918
Tax Year 2024
Lot Size 6,534 Sqft
Acres 0.15
Property Sub-Type Single Family Residence
Source First Multiple Listing Service
Property Description
Sunny kitchen with island is open to a family room with fire place. Hardwood floors on the entire main level. Upper level consists of owner's suite, additional 3 spacious bedrooms, full bathroom, and a laundry room. Owner's bedroom has vaulted ceiling and floor-to-ceiling windows overlooking the backyard. You will find double vanity, separate shower, soaking tub, tile floors and a large walk-in closet in the owner's bathroom. Fall in love with this active swim/tennis community in sought-after top rated North Gwinnett school district. Recent updates include fresh roof (5 years), newer upper HVAC system (3 years), newer exterior paint. Unbeatable location between Suwanee Town Center and Downtown Sugar Hill with all their entertainment and fun! Close to Mall of Georgia, Lake Lanier, parks, shopping, and dining. Come and see this house today before it's gone!
Location
State GA
County Gwinnett
Area Townsend Creek
Lake Name None
Rooms
Bedroom Description Other
Other Rooms None
Basement None
Dining Room Separate Dining Room
Kitchen Cabinets Stain, Eat-in Kitchen, Kitchen Island, Pantry, View to Family Room
Interior
Interior Features Double Vanity, Entrance Foyer 2 Story, Tray Ceiling(s), Vaulted Ceiling(s), Walk-In Closet(s)
Heating Central, Forced Air, Natural Gas
Cooling Central Air, Electric
Flooring Carpet, Ceramic Tile, Hardwood
Fireplaces Number 1
Fireplaces Type Family Room
Equipment None
Window Features Double Pane Windows
Appliance Dishwasher, Gas Range, Microwave
Laundry Upper Level
Exterior
Exterior Feature Private Entrance
Parking Features Attached, Garage
Garage Spaces 2.0
Fence Back Yard
Pool None
Community Features Clubhouse, Homeowners Assoc, Near Schools, Playground, Pool, Sidewalks
Utilities Available Electricity Available, Natural Gas Available, Sewer Available, Underground Utilities, Water Available
Waterfront Description None
View Y/N Yes
View Other
Roof Type Composition,Shingle
Street Surface Paved
Accessibility None
Handicap Access None
Porch Front Porch, Patio
Private Pool false
Building
Lot Description Back Yard, Level
Story Two
Foundation None
Sewer Public Sewer
Water Public
Architectural Style Traditional
Level or Stories Two
Structure Type HardiPlank Type,Stone
Construction Status Resale
Schools
Elementary Schools Riverside - Gwinnett
Middle Schools North Gwinnett
High Schools North Gwinnett
Others
HOA Fee Include Swim,Tennis
Senior Community no
Restrictions false
Virtual Tour https://homescenes.com/tours/idx.cfm?PropertyID=85440&S=FMLS

"My job is to find and attract mastery-based agents to the office, protect the culture, and make sure everyone is happy! "






