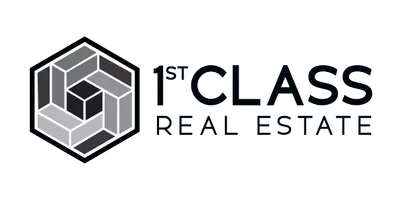4 Beds
2.5 Baths
2,565 SqFt
4 Beds
2.5 Baths
2,565 SqFt
Key Details
Property Type Single Family Home
Sub Type Single Family Residence
Listing Status Active
Purchase Type For Sale
Square Footage 2,565 sqft
Price per Sqft $148
Subdivision Duncan Farm
MLS Listing ID 7593065
Style Craftsman,Traditional
Bedrooms 4
Full Baths 2
Half Baths 1
Construction Status Resale
HOA Fees $300
HOA Y/N Yes
Year Built 2024
Tax Year 2024
Lot Size 8,276 Sqft
Acres 0.19
Property Sub-Type Single Family Residence
Source First Multiple Listing Service
Property Description
Step inside to a welcoming wide foyer with 9-foot ceilings and upgraded luxury vinyl plank flooring throughout the main level. The open-concept layout is ideal for both daily living and entertaining. A flex space or home office sits just off the entry, offering versatility to suit your lifestyle needs.
The island kitchen is a chef's dream, featuring granite countertops, tiled backsplash, 42-inch gray cabinets, a walk-in pantry, and newer stainless appliances. The adjoining living areas feature a striking accent wall and provide ample space for oversized furniture, creating a seamless flow perfect for entertaining.
Upstairs, the spacious primary suite is a peaceful retreat, complete with 9-foot ceilings and a large walk-in closet. The en-suite bathroom features a double vanity, a separate shower, and a soaking tub—perfect for relaxing at the end of the day.
Three additional bedrooms, a full bath with a tub-shower combo, and a walk-in laundry room off the hallway complete the upper level.
Enjoy outdoor living on the back porch and a large, level, fenced-in backyard—perfect for relaxing, entertaining, or play.
Located just across from Hamilton Crossing Park, residents enjoy easy access to playgrounds, sports fields, and recreation. With excellent connectivity to Highway 411, Hwy 41, and I-75, and just north of downtown Cartersville, this home offers the perfect blend of convenience, comfort, and community.
Location
State GA
County Bartow
Lake Name None
Rooms
Bedroom Description Other
Other Rooms None
Basement None
Dining Room Great Room, Open Concept
Interior
Interior Features Double Vanity, High Ceilings 9 ft Main, High Ceilings 9 ft Upper
Heating Central, Forced Air
Cooling Central Air
Flooring Carpet, Luxury Vinyl
Fireplaces Type None
Window Features Double Pane Windows
Appliance Dishwasher, Disposal, Range Hood
Laundry In Hall, Laundry Room, Upper Level
Exterior
Exterior Feature Lighting, Private Entrance, Private Yard
Parking Features Driveway, Garage
Garage Spaces 2.0
Fence Back Yard, Fenced, Wood
Pool None
Community Features Homeowners Assoc, Street Lights
Utilities Available Cable Available, Electricity Available, Sewer Available, Water Available
Waterfront Description None
View Neighborhood
Roof Type Composition
Street Surface Asphalt
Accessibility None
Handicap Access None
Porch Front Porch, Patio
Total Parking Spaces 2
Private Pool false
Building
Lot Description Back Yard, Front Yard, Level
Story Two
Foundation Slab
Sewer Public Sewer
Water Public
Architectural Style Craftsman, Traditional
Level or Stories Two
Structure Type HardiPlank Type,Other
New Construction No
Construction Status Resale
Schools
Elementary Schools Hamilton Crossing
Middle Schools Cass
High Schools Cass
Others
HOA Fee Include Maintenance Grounds
Senior Community no
Restrictions true
Acceptable Financing Cash, Conventional, FHA, VA Loan
Listing Terms Cash, Conventional, FHA, VA Loan
Special Listing Condition None

"My job is to find and attract mastery-based agents to the office, protect the culture, and make sure everyone is happy! "






