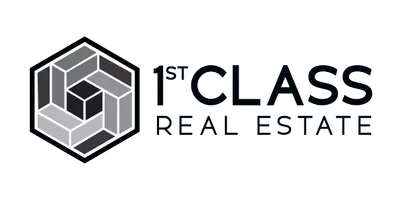1st Class Real Estate Company Admin
1st Class Real Estate
company@1stclassagents.com +1(757) 504-46365 Beds
3 Baths
2,460 SqFt
5 Beds
3 Baths
2,460 SqFt
Key Details
Property Type Single Family Home
Sub Type Single Family Residence
Listing Status Active
Purchase Type For Sale
Square Footage 2,460 sqft
Price per Sqft $214
Subdivision Sweet Water Green
MLS Listing ID 7591947
Style Contemporary,Craftsman,Modern
Bedrooms 5
Full Baths 3
Construction Status Resale
HOA Fees $105
HOA Y/N Yes
Year Built 2024
Annual Tax Amount $1,136
Tax Year 2024
Lot Size 4,356 Sqft
Acres 0.1
Property Sub-Type Single Family Residence
Source First Multiple Listing Service
Property Description
Welcome to this stunning 5-bedroom, 3-bathroom home located in the desirable Sweetwater Green community, built in 2024 and offering no rental restrictions—perfect for homeowners or investors alike. Just minutes from Downtown Lawrenceville and I-316, this gated neighborhood features exceptional amenities including a resort-style pool, clubhouse, scenic walking trails, dog park, and playground—ideal for active families.
Inside, you'll find modern finishes and an open-concept layout that's perfect for gathering and family bonding. The chef-inspired kitchen boasts granite countertops, stylish cabinetry, stainless steel appliances, an oversized island, and a cozy breakfast nook. Upstairs, the spacious primary suite offers a true retreat, featuring a luxurious ensuite bathroom with double vanity, soaking tub, separate shower, and a walk-in closet.
This home blends comfort, style, and convenience—an excellent choice for a growing family or savvy investor.
Location
State GA
County Gwinnett
Lake Name None
Rooms
Bedroom Description Split Bedroom Plan
Other Rooms None
Basement None
Main Level Bedrooms 1
Dining Room Great Room, Open Concept
Interior
Interior Features Double Vanity, High Ceilings 9 ft Lower, Recessed Lighting, Walk-In Closet(s)
Heating Central, Forced Air
Cooling Ceiling Fan(s), Central Air
Flooring Carpet, Luxury Vinyl, Vinyl
Fireplaces Type None
Window Features Double Pane Windows
Appliance Dishwasher, Disposal, Gas Oven, Gas Range, Microwave, Refrigerator, Self Cleaning Oven
Laundry Laundry Room, Upper Level
Exterior
Exterior Feature Rain Gutters
Parking Features Garage, Garage Faces Front
Garage Spaces 2.0
Fence None
Pool None
Community Features Clubhouse, Dog Park, Gated, Homeowners Assoc, Park, Playground, Pool
Utilities Available Electricity Available, Natural Gas Available, Sewer Available, Water Available
Waterfront Description None
View Trees/Woods
Roof Type Shingle
Street Surface Asphalt,Paved
Accessibility None
Handicap Access None
Porch Covered, Patio
Private Pool false
Building
Lot Description Back Yard, Level, Rectangular Lot
Story Two
Foundation Brick/Mortar, Slab
Sewer Public Sewer
Water Public
Architectural Style Contemporary, Craftsman, Modern
Level or Stories Two
Structure Type Brick,Brick Front,Cement Siding
New Construction No
Construction Status Resale
Schools
Elementary Schools Kanoheda
Middle Schools Sweetwater
High Schools Berkmar
Others
Senior Community no
Restrictions false
Tax ID R6180 381
Special Listing Condition None

"My job is to find and attract mastery-based agents to the office, protect the culture, and make sure everyone is happy! "






