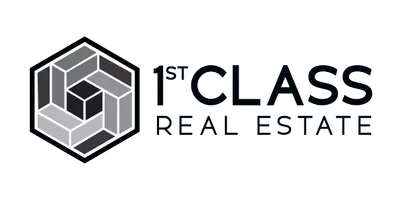4 Beds
2.5 Baths
2,381 SqFt
4 Beds
2.5 Baths
2,381 SqFt
Key Details
Property Type Single Family Home
Sub Type Single Family Residence
Listing Status Active
Purchase Type For Sale
Square Footage 2,381 sqft
Price per Sqft $186
Subdivision Morgans Creek
MLS Listing ID 7562889
Style Traditional
Bedrooms 4
Full Baths 2
Half Baths 1
Construction Status Updated/Remodeled
HOA Y/N No
Year Built 2002
Annual Tax Amount $2,819
Tax Year 2023
Lot Size 0.820 Acres
Acres 0.82
Property Sub-Type Single Family Residence
Source First Multiple Listing Service
Property Description
Stunning, Fully Renovated Home in Sought-After Jefferson City School District – No HOA!
Welcome to your dream home—completely updated and truly move-in ready! Nestled on a generous lot with an extended driveway, this beautiful residence combines classic charm with top-to-bottom modern upgrades—and best of all, no HOA restrictions.
Step inside and be wowed by the fresh, like-new ambiance. From the brand-new roof and dual HVAC units to stylish lighting, wallpaper, fixtures, flooring, and appliances—every detail has been thoughtfully updated. Freshly painted throughout, the home exudes warmth and sophistication at every turn.
The spacious layout is ideal for both comfortable living and entertaining, featuring two staircases, large bedrooms, and fully updated bathrooms. The luxurious master suite is a true retreat, offering a spa-inspired ensuite with a stunning walk-in shower that invites you to unwind in style.
Outdoors, you'll love the extra-long driveway with ample parking—rare for newer homes—and a cozy backyard fire pit area, perfect for hosting gatherings or enjoying quiet evenings under the stars.
Located in the award-winning Jefferson City School District, this home offers the perfect blend of location, design, and lifestyle. Don't miss your chance to make it yours
Location
State GA
County Jackson
Lake Name None
Rooms
Bedroom Description Other
Other Rooms Outbuilding
Basement None
Dining Room Separate Dining Room
Interior
Interior Features Double Vanity, Entrance Foyer, High Ceilings, High Ceilings 9 ft Lower, High Ceilings 9 ft Main, High Ceilings 9 ft Upper, High Speed Internet, His and Hers Closets, Tray Ceiling(s), Vaulted Ceiling(s), Walk-In Closet(s)
Heating Central, Electric, Zoned
Cooling Ceiling Fan(s), Central Air, Electric
Flooring Carpet, Laminate, Vinyl
Fireplaces Number 1
Fireplaces Type Factory Built, Family Room
Window Features Bay Window(s)
Appliance Dishwasher, Electric Water Heater, Microwave, Refrigerator
Laundry In Kitchen, Laundry Closet, Main Level
Exterior
Exterior Feature Lighting, Private Yard, Rear Stairs
Parking Features Attached, Garage, Garage Faces Front, Kitchen Level, Level Driveway
Garage Spaces 2.0
Fence None
Pool None
Community Features Sidewalks, Street Lights
Utilities Available Cable Available, Electricity Available, Phone Available, Underground Utilities, Water Available
Waterfront Description None
View Other
Roof Type Composition
Street Surface Asphalt
Accessibility None
Handicap Access None
Porch Patio
Total Parking Spaces 2
Private Pool false
Building
Lot Description Back Yard, Front Yard, Level
Story Two
Foundation Slab
Sewer Septic Tank
Water Public
Architectural Style Traditional
Level or Stories Two
Structure Type Stone,Vinyl Siding
New Construction No
Construction Status Updated/Remodeled
Schools
Elementary Schools Jefferson
Middle Schools Jefferson
High Schools Jefferson
Others
Senior Community no
Restrictions false
Tax ID 083B 056
Ownership Fee Simple
Financing no
Special Listing Condition None

"My job is to find and attract mastery-based agents to the office, protect the culture, and make sure everyone is happy! "






