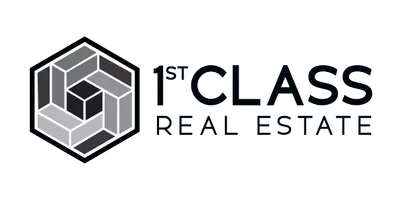5 Beds
3 Baths
3,498 SqFt
5 Beds
3 Baths
3,498 SqFt
Key Details
Property Type Single Family Home
Sub Type Single Family Residence
Listing Status Active
Purchase Type For Sale
Square Footage 3,498 sqft
Price per Sqft $155
Subdivision Colonial Estates
MLS Listing ID 7561181
Style Contemporary
Bedrooms 5
Full Baths 3
Construction Status Resale
HOA Y/N No
Originating Board First Multiple Listing Service
Year Built 1980
Annual Tax Amount $7,572
Tax Year 2024
Lot Size 0.500 Acres
Acres 0.5
Property Sub-Type Single Family Residence
Property Description
This home has been thoughtfully updated throughout, including brand-new LVP flooring on the main level, plush new carpet through hallways and bedrooms and stairs leading up, fresh sod in the yard and new garage doors. All bathrooms feature new toilets, shower heads and stylish fixtures for a fresh, modern feel. Plus, brand-new HVAC systems provide comfort and peace of mind year-round.
Need room to entertain? You've got options: a formal dining room with classic wainscoting, a cozy den with bold personality, multiple flex spaces and a basement to make your own. Upstairs, retreat to an oversized master suite that truly feels like a getaway featuring a large master bathroom. Three additional bedrooms upstairs and 1 bedroom on the main level provides plenty of space for guests, hobbies, or growing families. And outside? A hidden gem—a private basketball court tucked into the side yard, ready for pick-up games or just shooting hoops under the trees. The lot offers privacy, shade, and space to roam or relax. This home combines timeless character with thoughtful updates, offering endless potential and comfort.
Location
State GA
County Gwinnett
Lake Name None
Rooms
Bedroom Description Oversized Master
Other Rooms None
Basement Daylight, Exterior Entry, Full, Other
Main Level Bedrooms 1
Dining Room Open Concept, Seats 12+
Interior
Interior Features Cathedral Ceiling(s), Disappearing Attic Stairs, Double Vanity
Heating Central, Forced Air
Cooling Central Air
Flooring Luxury Vinyl
Fireplaces Number 1
Fireplaces Type Factory Built, Gas Log, Gas Starter, Glass Doors, Living Room
Window Features Wood Frames
Appliance Dishwasher, Electric Cooktop, Electric Oven
Laundry Laundry Room, Main Level
Exterior
Exterior Feature Private Yard, Other
Parking Features Driveway, Garage, Garage Door Opener, Garage Faces Front
Garage Spaces 2.0
Fence Back Yard, Fenced, Privacy
Pool None
Community Features Near Schools, Near Shopping
Utilities Available Cable Available, Electricity Available, Natural Gas Available, Sewer Available
Waterfront Description None
View Other
Roof Type Composition
Street Surface Asphalt
Accessibility None
Handicap Access None
Porch Deck, Front Porch, Rear Porch
Private Pool false
Building
Lot Description Back Yard, Front Yard, Level
Story Two
Foundation Brick/Mortar
Sewer Public Sewer
Water Public
Architectural Style Contemporary
Level or Stories Two
Structure Type Brick 4 Sides
New Construction No
Construction Status Resale
Schools
Elementary Schools Head
Middle Schools Five Forks
High Schools Brookwood
Others
Senior Community no
Restrictions false
Tax ID R6083 110
Special Listing Condition None

"My job is to find and attract mastery-based agents to the office, protect the culture, and make sure everyone is happy! "






